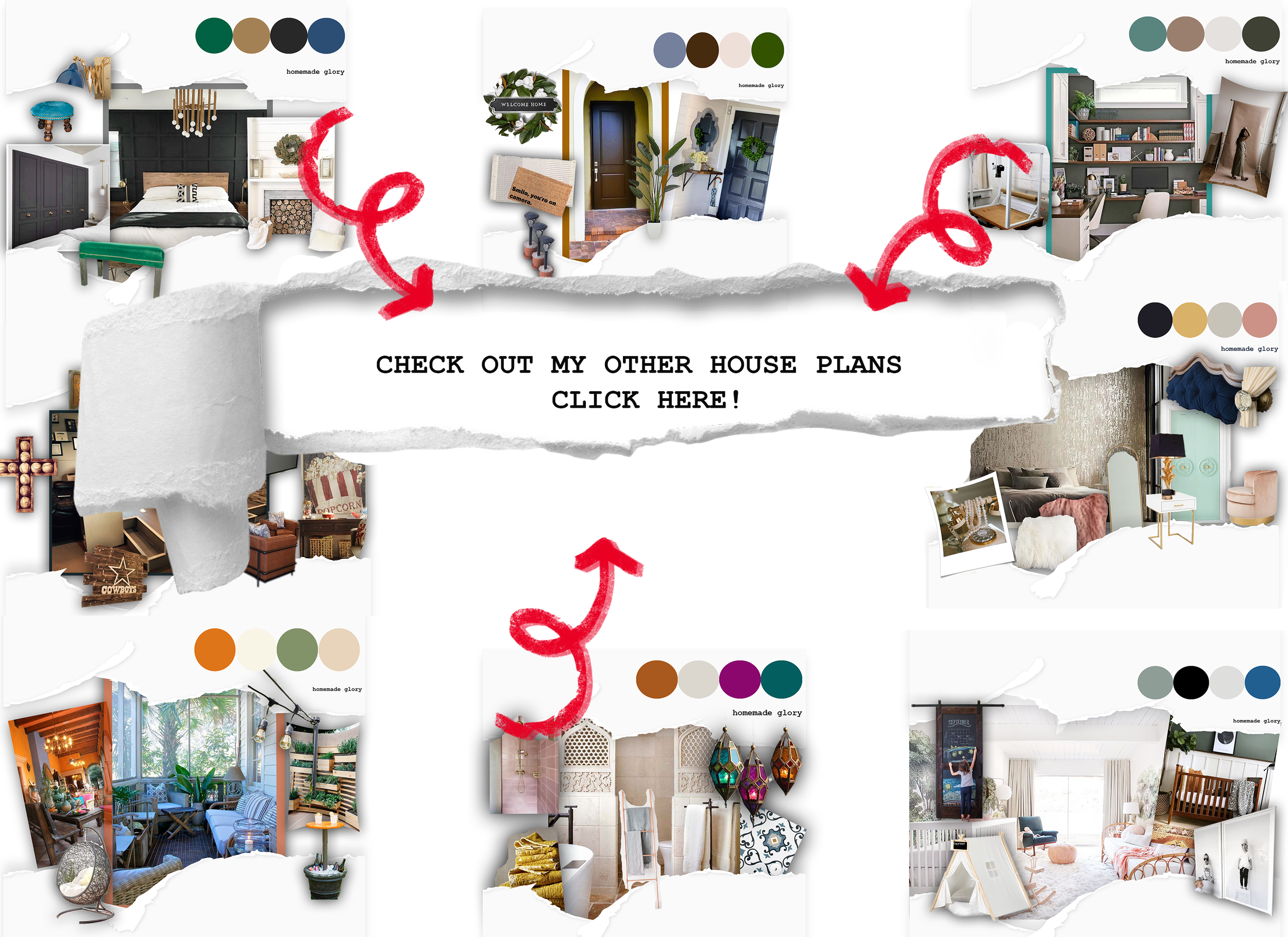Tropical Farmhouse Kitchen: Moodboard
***This post contains affiliate links and I will be compensated if you make a purchase after clicking on my links. For my full disclaimer, click here ****
My Favorite room in the house is my kitchen. It's the heart and soul of our home. It's where we gather in the morning as a family to start the day, and it's where we wind down at night over supper.
Kimberly Schlapman
Dance, even if you have nowhere to do it but in the living room of your fortified compound.
Kurt Vonnegut
Our home will be a builder grade house and I have to say that I am looking forward to decorating the kitchen and family room to give it a unique look! It used to be that the kitchen was separated from the living and dining area; however, over time, an open floor plan is more favored. I love the floor plan of the kitchen/living area; the dining nook is perfectly placed by the stairs, a U-shaped cooking area with plenty of countertop space and an island in the middle, which all looks over the family room next to it. No more missing the score and favorite part of the movie with running back and forth.
I wanted to mix at least two different styles, you know, to keep it interesting! The look we are going for is a farmhouse with a hint of British Colonial.
When I think of farmhouse style homes, I think of:
· Farms
· Countryside
· Neutral tones
· Rustic
· Wooden
· Vintage
· Cottage
· Shabby
· Floral
· Porcelain
· All American pastures
And when I think of British Colonial styles, I vision:
· Home
· Rich and vibrant colors
· Landscapes
· Tropical
· Traditional
· Heritages
· Indies
· Caribbean
I think the color scheme is going to complement each other in a great way. I will need to be sure once we move into the space that both styles won’t clash, the flow of the floor plan still must make sense. The main colors will be white tan and espresso (the color of the cabinetry) and as accent colors, rich mustard yellow, deep blue and burnt orange. The backsplash will be an ultra-gloss white (to give a neutral background) and the countertop and will be a tan mixture.
Want to know something funny???... I have 75% of what will be in our home in storage... The problem is that I don’t fully remember what’s all in there!!!! So, when we move into the home, I will be just as shocked as I hope you all will be….in a good way, I hope!
I have so much planned for the house and having a mood board has really helped me to navigate what I truly want the space to look like. It helped to see if the colors I thought of in my head will actually look good together, and since I wanted to combine different styles, these mood boards have been a great assistant to make sure they complement each other.
What plans do you have for your home? Do you use a mood board beforehand as well to help guide you through the planning stage?
Comment below with what you would do! Don’t forget to head over to my Instagram page and tell me your thoughts on some of the items that I plan on DIYing!





